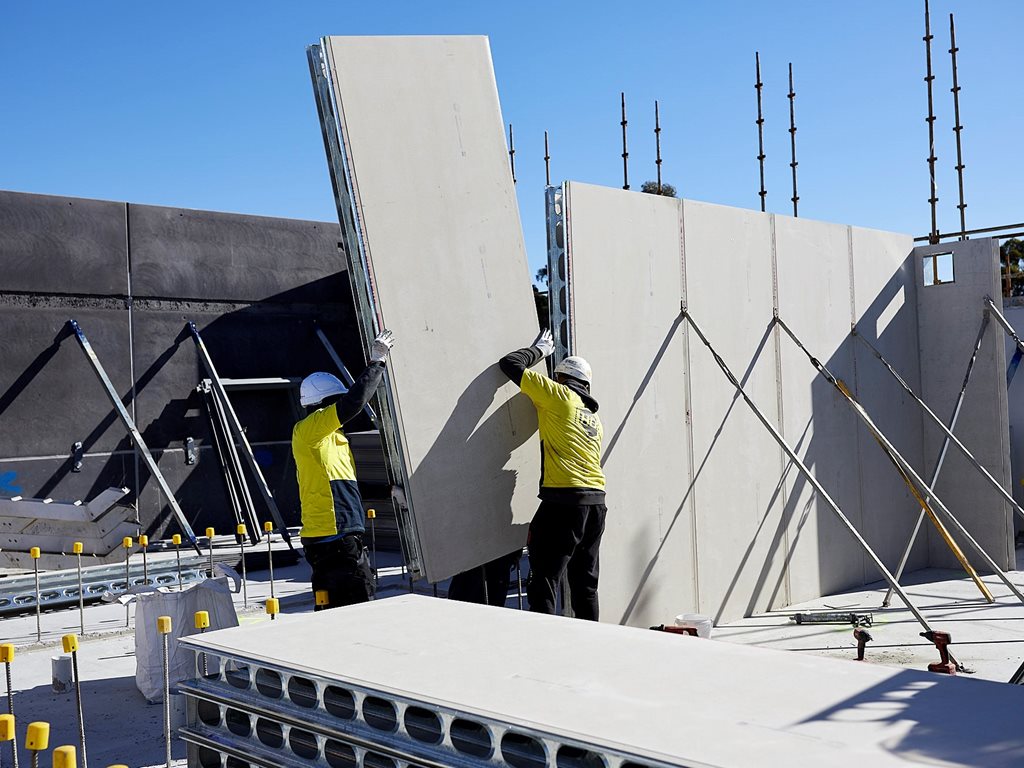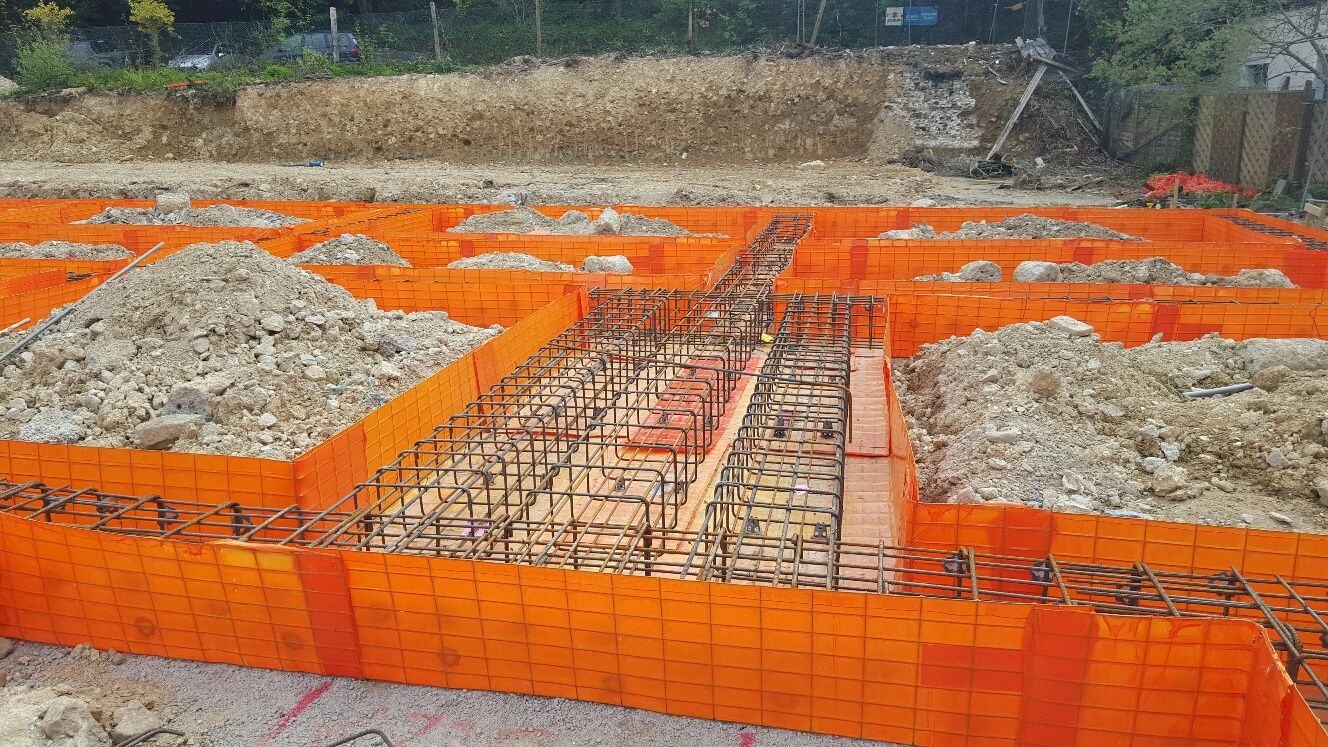Basement excavation is not a task that one can wake up in the morning and jump right into it. It is a crucial process that requires perfect planning and good tools or equipment to get the work done. In fact, it is best done by professionals. This means that one should have vast knowledge in excavation to perform the job. Basement excavation is purposely done to achieve a strong and durable foundation that your concrete or building can sit on safely.
It doesn’t matter whether the basement excavation is done on an already existing building or a new one, what matters is the technique used in the process. You are about to discover different types of techniques professionals use in basement excavation.
1. The Full OpenCut Technique in Concrete Construction
This technique is further categorised into two. They include;
- The slope technique
- The cantilever technique
About the slope technique, is the easiest and cheapest way to excavate a basement in concrete construction. No additional support is needed to hold the walls of the foundation because of the sloppy sides. However, the situation is not the same as the cantilever technique. Here more walls are needed to prevent the sides from collapsing while excavating. Even though it is more exorbitant than the slope technique, the cantilever is more eligible because of the ability to excavate deeper.
2. The Bracing Technique in Concrete Construction
Straight and horizontal struts are usually installed during this type of technique. The installation is normally done in front of the walls. The struts are responsible for working against the pressure exerted on the wall. This technique the bracing requires post from all the angles, struts and walls. The pressure is directed to the trenches via the walls.
The work of the angles on these braces is to effectively work on the span without hurting the struts.

3. The Anchored Technique in Concrete Construction
The idea here is usually to install anchors to respond to the pressure that arises from the earth. The anchor act as a shield by protecting the structure from the pressure above. This is how the system works on concrete structures, the pressure is usually transferred to the crown of the anchor. The anchor later transfers the weight to the walls.
For this technique to be successful, anchoring should be done into a soil that possesses strength. The stronger the components of the soil better.
4. The Island Technique in Concrete Construction
This technique is achieved by first excavating the centre of the basement. Later the material from the excavation is used to create the incline needed. For the process to be successful, struts are built between the layout and the supporting walls in concrete construction.
One feature that makes this technique one of the best is among the safest method to excavate basements.
Bottom Line
All the techniques in this article are perfect for basement excavation. Your choice will depend on your budget, needs, and timeframe. In Brisbane, it is recommended to seek advice from an expert in concrete construction just to be on the safer side.



